Market Day
How architects are interpreting the modern marketplace.
Nowadays with all our consumer needs just a click away, the notion of ‘real time’ shopping in physical shops is under threat, a threat made even more impending considering the homogenisation of the high street. Certain retail typologies however appear to be bucking the trend. The local market, whether accommodated within an architectural set piece or informally organised within the existing urban context, is not only surviving but thriving. The following examples illustrate how architecture, a space of sensory experience, social interaction and three-dimensional poetry, can revitalise and channel a programme that not only goes far beyond retail, but advocates shared spaces that bring disparate communities together.
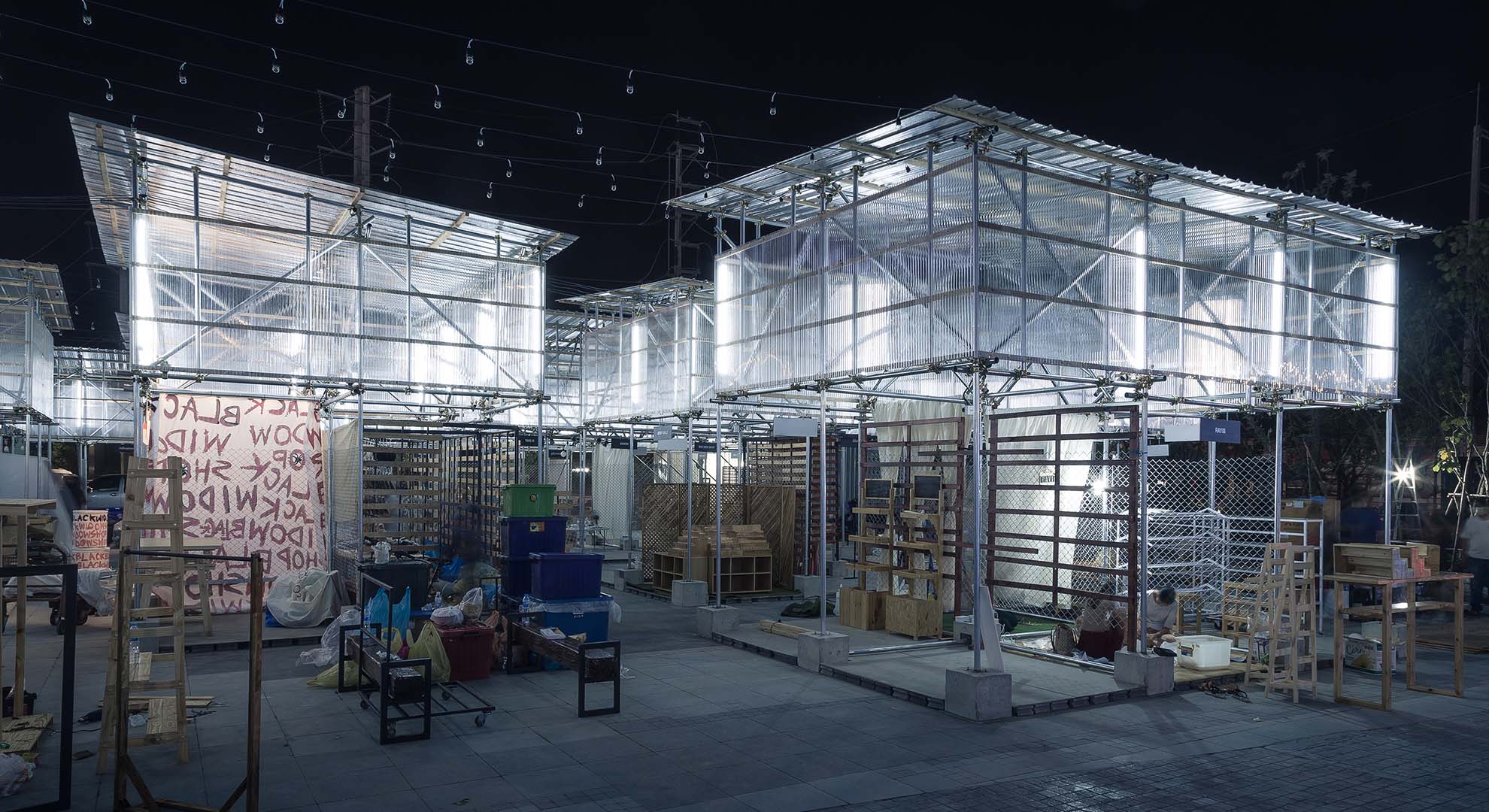
The open-air Dadad Market in Nakorn Ratchasima, Thailand. Image by Pilin Hongwittayakorn
Dadad Market, Thailand. Bangkok Tokyo Architecture + OPH
This ephemeral open-air market project in Nakorn Ratchasima, a town located some 250 km northeast of Bangkok and gateway to the Northeastern provinces of Thailand, is constructed next to a local shopping mall. Because of the area’s tropical climate, the streets tend to come alive after dark, with food vendors and merchants providing a colourful theatrical ambience. The Dadad market (the word means plentiful in the local argot) is configured as a matrix of light boxes floating in the air and illuminating the eclectic goods on sale within. Forming a microcosm of alleyways and plazas in between (which recreate its local urban context), the market covers an area of 340 sq.m.. The pavilions are constructed using off-the-shelf scaffolding poles and clamps which can be easily dismantled and re-erected elsewhere, and are clad with corrugated translucent acrylic panels. Simple mono pitch tin roof keeps the frequent rain at bay. It is a new example of urban architecture in a market of Thailand.
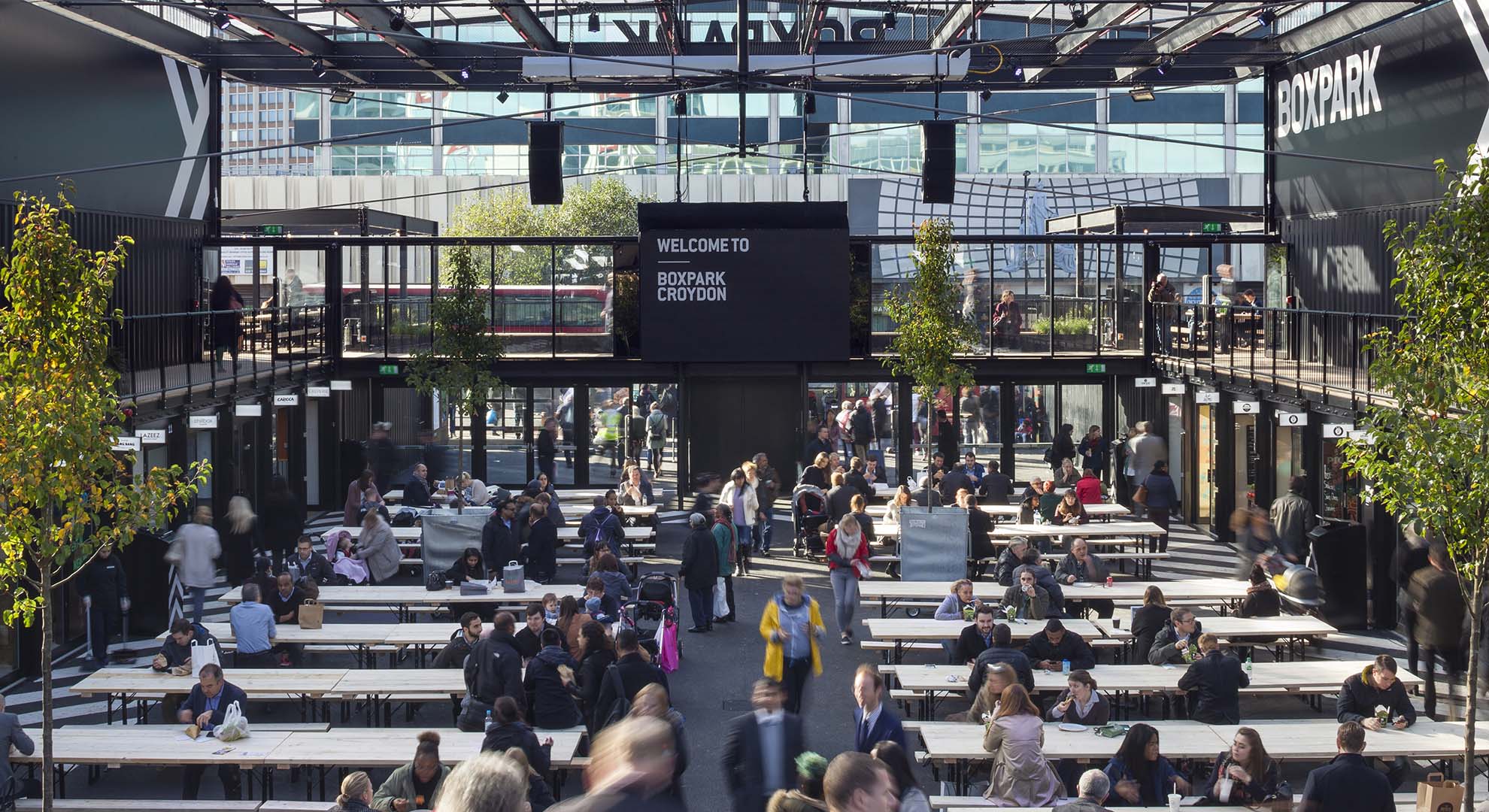
A café in Boxpark, Croydon, UK – a retail and food market made of shipping containers. Image by Nick Caville
Boxpark Croydon, London. Building Design Partnership
Boxpark is a retail and food market constructed out of refitted shipping containers. The first was constructed in Shoreditch in 2011. Boxpark Croydon, the second, is solely a food market with an attached events space. Made up of 96 shipping containers organised around a covered central space with shared tables and a stage area that is used for a range of activities (concerts, sporting events and film screenings), a two-storey metal frame structure integrates the stacked containers, walkways and various other elements, which feature bold graphics and signage.
The development forms part of the Croydon Vision 2020 urban architecture regeneration project and was conceived to form a focal point for the diverse local community and the eclectic variety of foods and beverages that reflect the many cultures of south London, the city’s most populous borough. Designed in the great tradition of typical open-air markets, the architectural focus in on the central piazza, a vibrant and lively space of encounter.
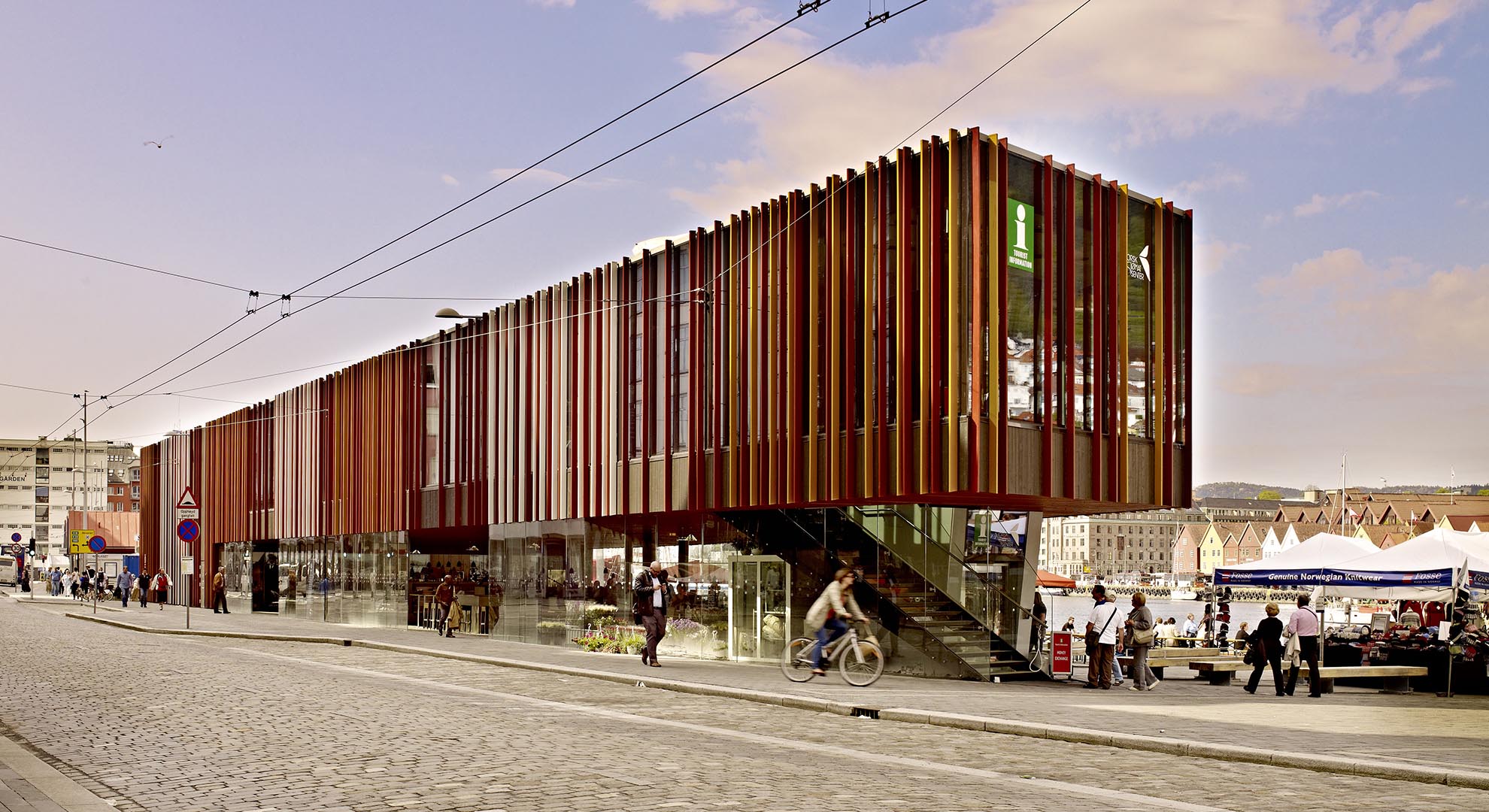
The Fishmarket on the historical docks of Bergen, Norway. Image by Norbert Miguletz
Fish Market, Bergen, Norway. Eder Biesel Arkitekter
Perched over the edge of the quay wall at Bergen’s historical docks, the architects for the Fish Market wanted to provide a space that was both market place and market hall. The structure is conceived as a ‘shelter’ protecting the market below, with first floor accommodation that houses a parallel programme of public facilities, tourist information and the Norwegian Sea Food Centre. The rectangular section volume appears to float over the quay’s edge, its striated upper floor is clad in glass and painted timber slats, in colours that evoke the town; ochre, dark red and white, that change in rhythm and density in this new example of urban architecture.
The pier edge was adapted in the early 20th century for steamships, and before that sailing boats docked between storehouses. The current scheme traces this historical edge on the quay on the pavement, thus recognising the importance of the sea and the market in the development of Bergen over the centuries.
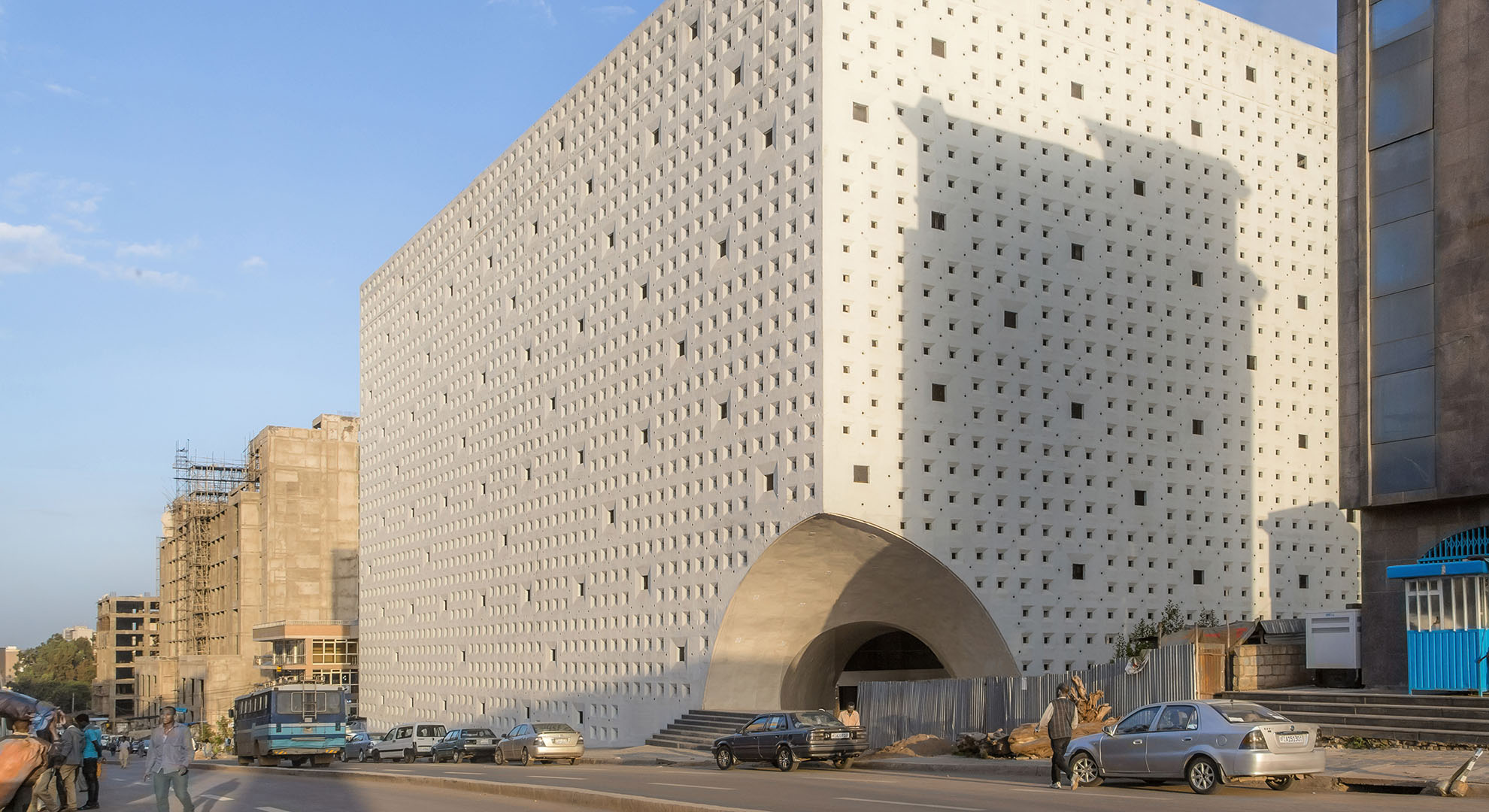
Lideto Mercato in Addis Abeba, Ethiopia. The façade is inspired by traditional Ethiopian fabric. Image by Gonzalo Guajardo
Lideta Mercato, Addis Abeba, Ethiopia. Vilalta Arquitectos
The architects for this new-build shopping centre located in the capital city of Addis Abeba looked to the city’s traditional Old Mercato as a precedent to design this 14,200 sq.m. commercial development. It is a model based on converting the market into a semi-public space, which is intended to provide a vibrant and animated place of encounter. The cube-like volume is situated between two unconnected arteries, and a route is established across the building between the highly articulated scalloped corner entrance and the other side, passing under an inclined atrium that rises through the entire building section, connecting all floors and accessing a roof terrace. The prefabricated concrete panel skin is a direct response to the climatic conditions, attenuating the intense light and allowing cross ventilation to each of the units. Vilalta Architects used a fractal pattern inspired by Ethiopian fabric design to establish the position of the openings and stained glass inserts.
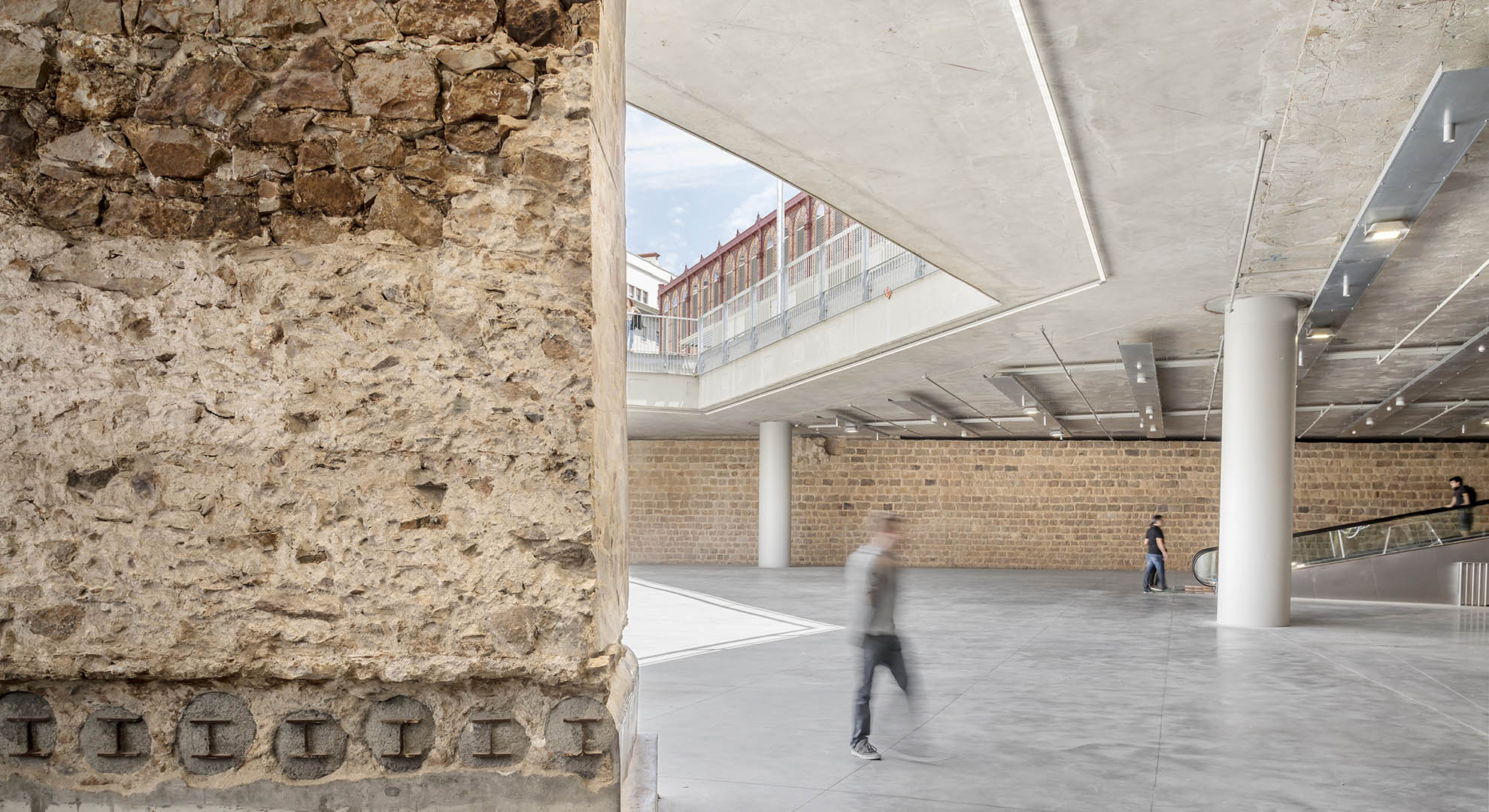
Mercat de Sant Antoni in Barcelona, Spain. Its refurbishment unveiled archaeological remains of old walls. Image Adrià Goula
Mercat de Sant Antoni. Ravetllat Ribas Arquitectes
Barcelona’s renowned gastronomic culture owes much to its numerous and strategically placed food markets. This project originally constructed in 1882 over the remains of the city’s medieval walls, occupies an entire city block, is configured as a Greek cross and is located on one of the Rondas (ring roads) that define the boundary between Barcelona’s Casco antiguo and Eixample district. Designed originally by architect Antoni Rovira i Trias with engineer José M. Cornet i Mas, the avant-garde cast iron structure with embellished façade and characteristic dome that marks the intersection of its two wings, which form Barcelona’s largest food market. The refurbishment project carried out by Ravetllat Ribas (that took seven years longer than the original construction) reconfigures the entire city block as well as uncovering the archaeological remains of the city’s defensive walls, while also introducing basement level parking and a supermarket. In keeping with a centuries-old tradition, the urban spaces between the building and surrounding streetscape host an informal second-hand book market at the weekends.
Main Image: Mercat de Sant Antoni in Barcelona, Spain. Image Adrià Goula.
